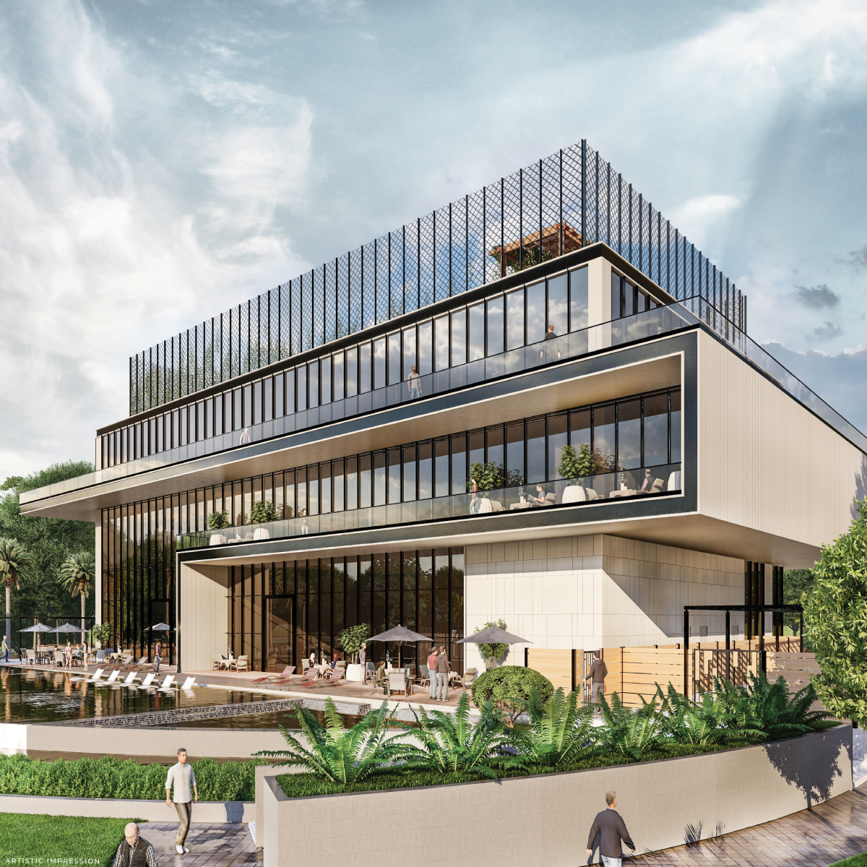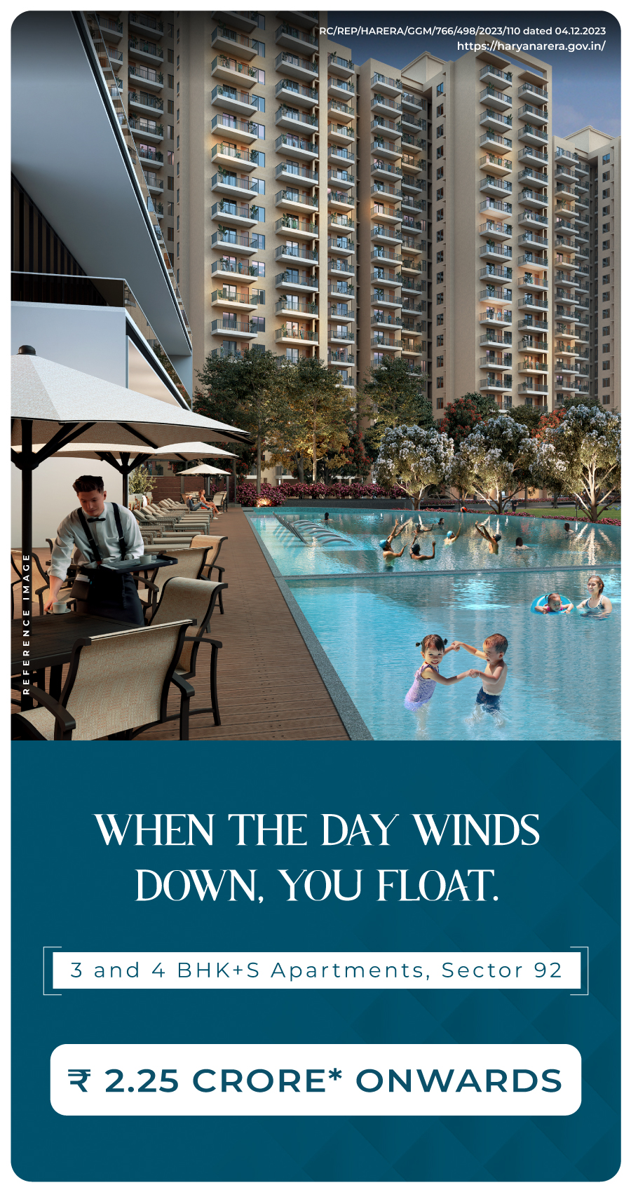
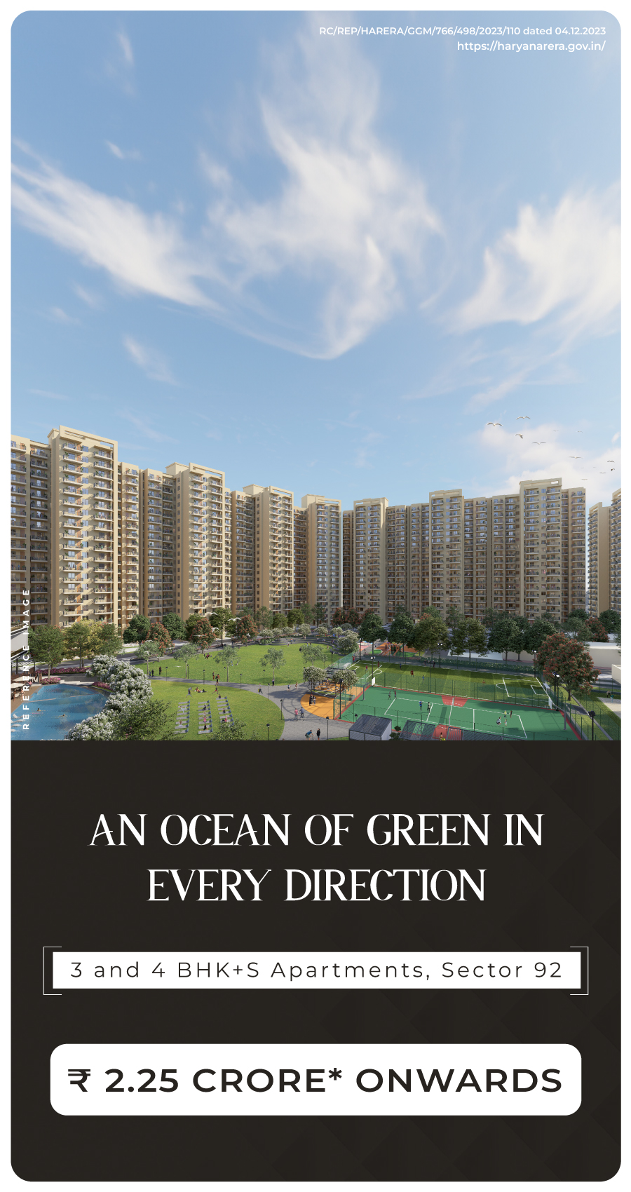
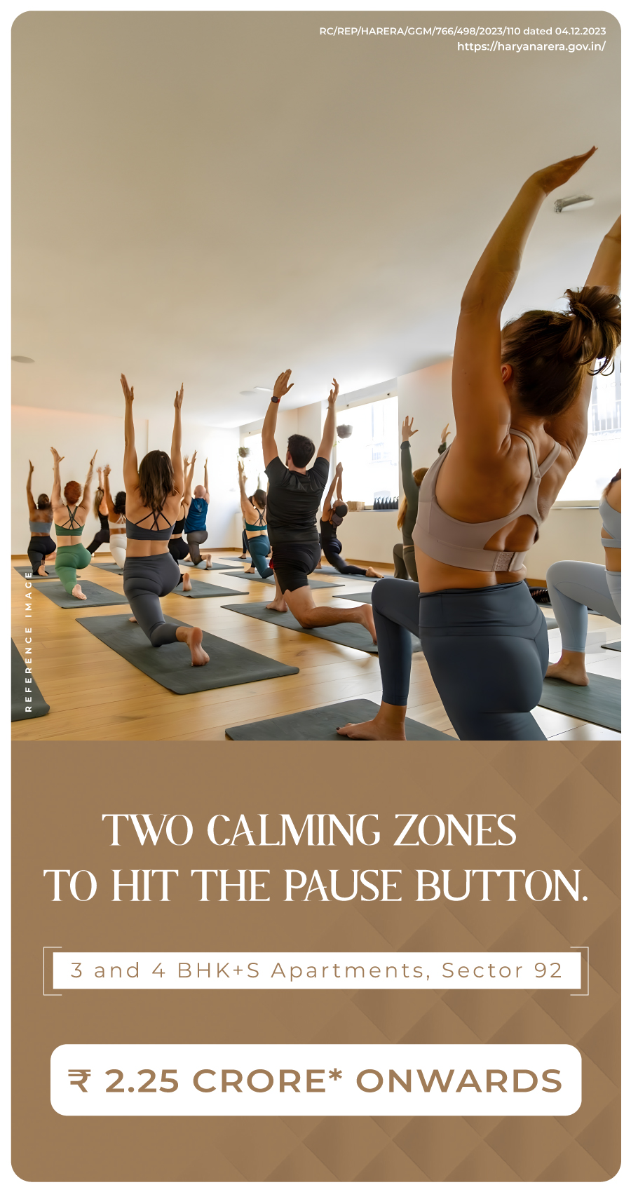
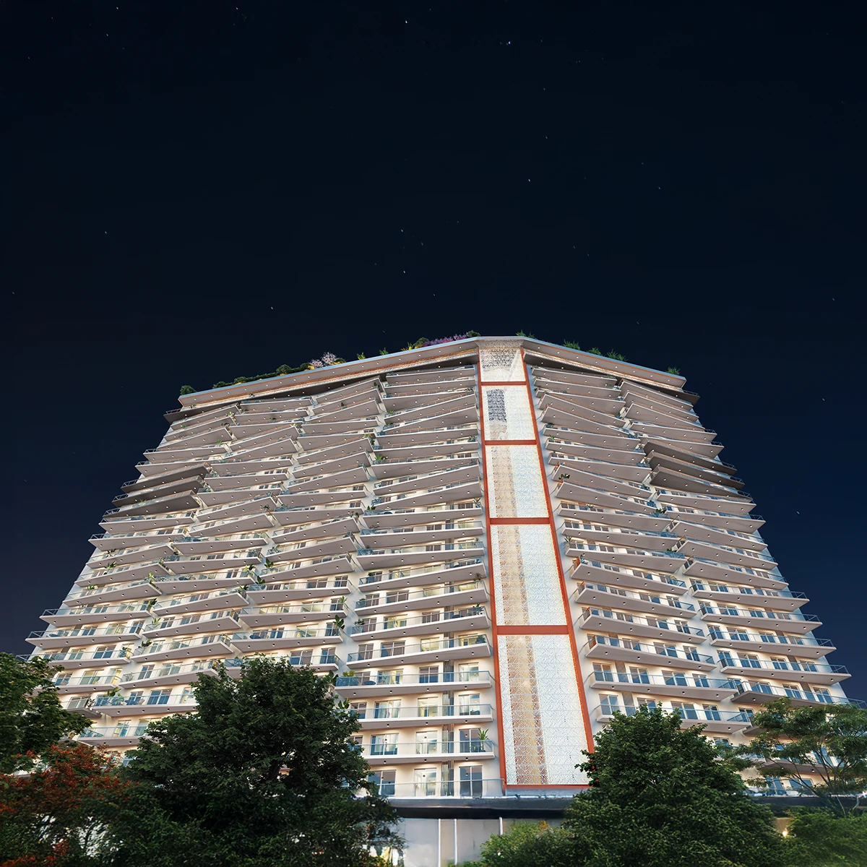
Altura represents the pinnacle of growth in Gurugram. As part of one of the largest developments in the vicinity, Altura is situated within a Group Housing Project spanning a massive 197,559.437 Sq. M. (Approx. 49 Acres). With thriving social infrastructure, over 70% open spaces, and a host of opulent amenities, Altura offers everything that truly defines an elevated lifestyle
From wellness spaces to entertainment hubs, every facility in the Rising Homes Project is designed to provide comfort, convenience, and luxury at every step.
60 M Wide Approach Road
Projects Area 19.6 Hectare
2000+ families residing
Pinnacle Deck
Signature Towers
Total Apartments 2613
Total Phases 7
70% Open Area
Discover a home that adapts to your life's rhythm. From expansive 4-BHK layouts to meticulously designed 3-BHK sanctuaries, Altura offers more than just a living space, it's a canvas for your dreams. Integrated staff quarters and intelligent design transform every square foot into a statement of modern living.
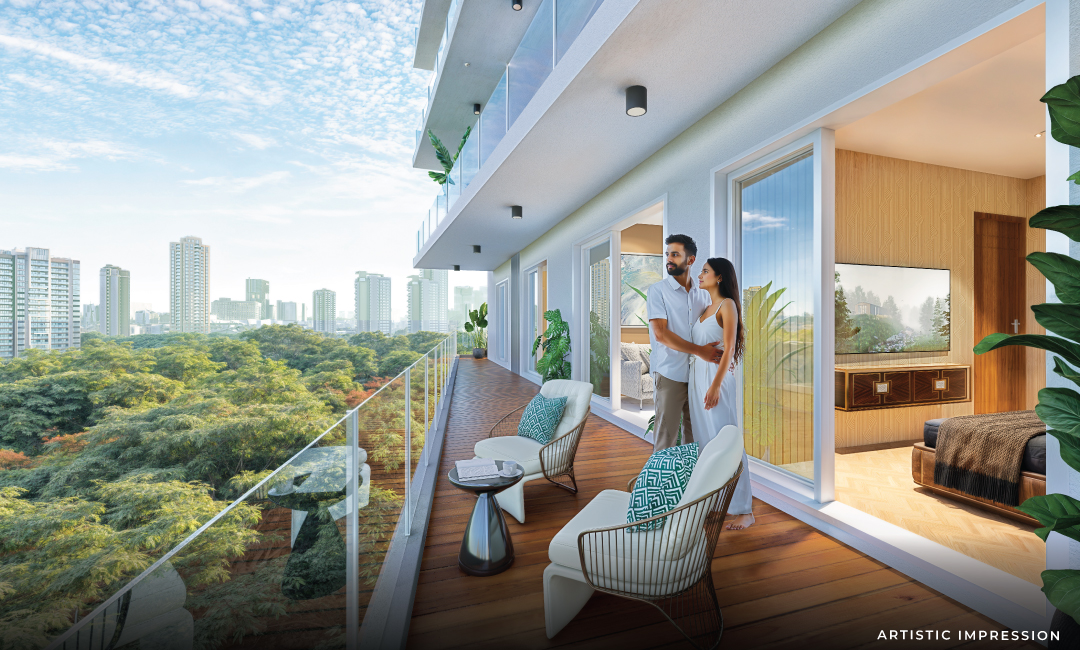
Saleable Area
172.15 Sq. M (1853 Sq. Ft.)
177.04 Sq. M (1906 Sq. Ft.)

Beyond a mere residential project, Altura is a carefully choreographed ecosystem of space, greenery, and connectivity. Every inch meticulously planned to transform urban living into an art form.
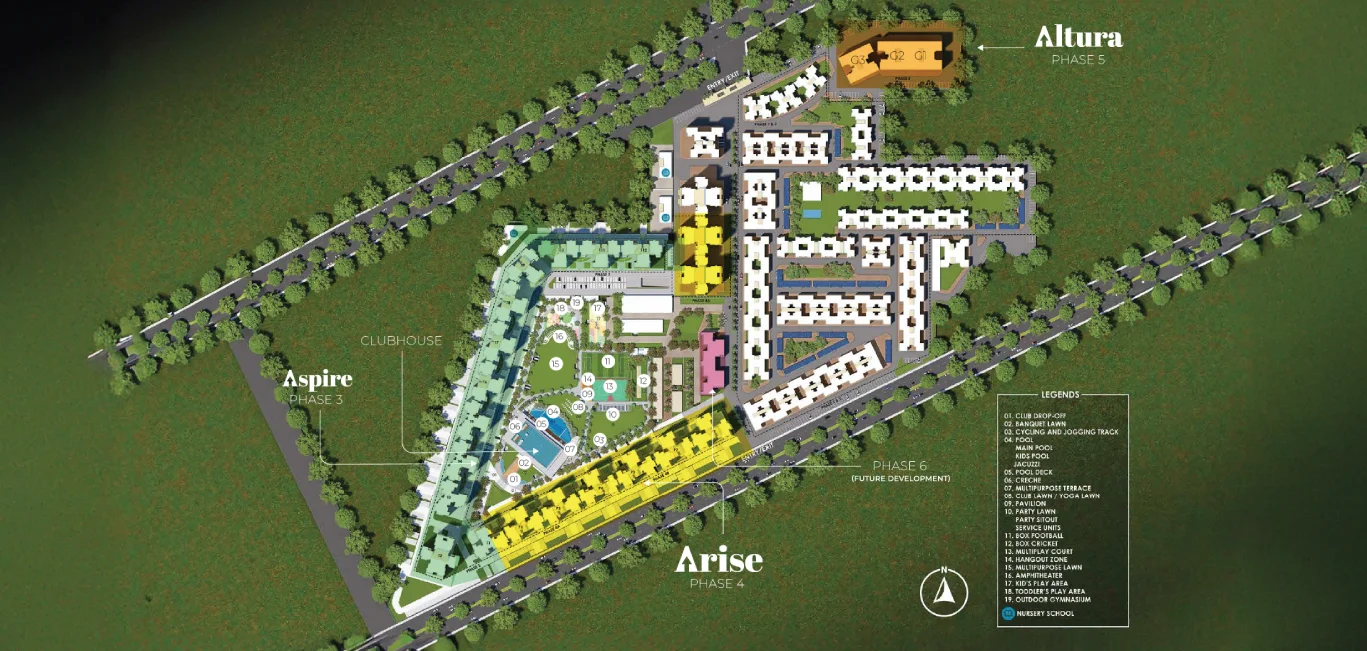
Discover a home that adapts to your life's rhythm. From expansive 4-BHK layouts to meticulously designed 3-BHK sanctuaries, Altura offers more than just a living space, it's a canvas for your dreams. Integrated staff quarters and intelligent design transform every square foot into a statement of modern living.
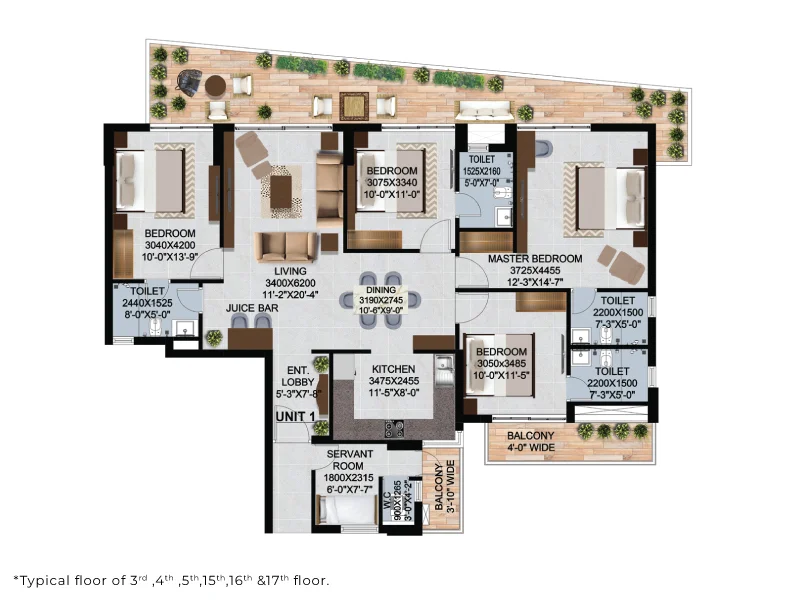
| CARPET AREA | 1,311 Sq. Ft | 121.78 Sq. M. |
|---|---|
| BALCONY AREA | 365 Sq. Ft | 33.93 Sq. M. |
| TOTAL CARPET AREA | 1,676 Sq. Ft | 155.77 Sq. M. |
| SALEABLE | 2,280 Sq. Ft | 211.90 Sq. M. |
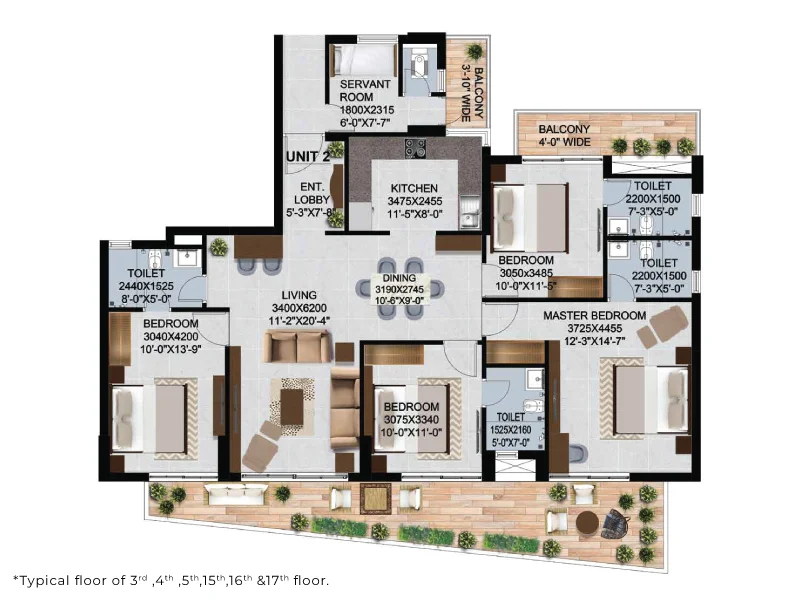
| CARPET AREA | 1,311 Sq. Ft | 121.78 Sq. M. |
|---|---|
| BALCONY AREA | 365 Sq. Ft | 33.93 Sq. M. |
| TOTAL CARPET AREA | 1,676 Sq. Ft | 155.77 Sq. M. |
| SALEABLE | 2,280 Sq. Ft | 211.90 Sq. M. |
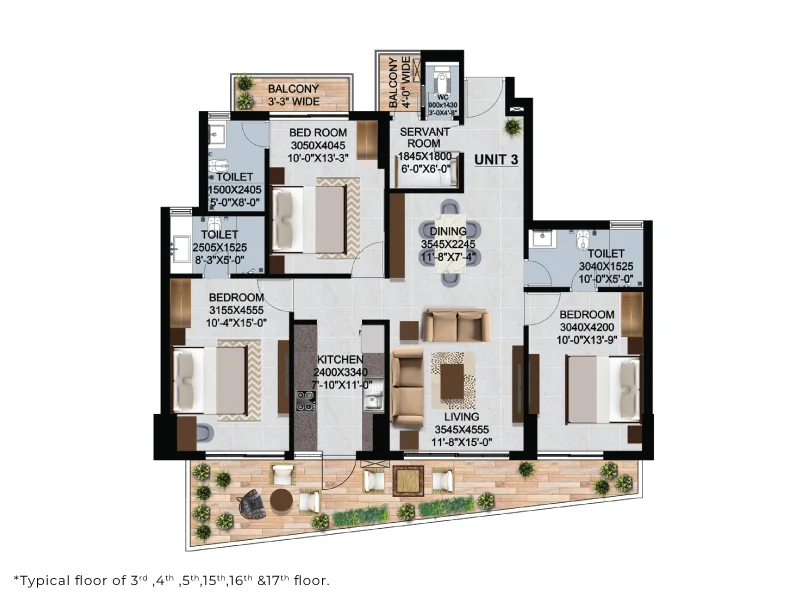
| CARPET AREA | 1,068 Sq. Ft | 99.18 Sq. M. |
|---|---|
| BALCONY AREA | 246 Sq. Ft | 22.87 Sq. M. |
| TOTAL CARPET AREA | 1,314 Sq. Ft | 122.10 Sq. M. |
| SALEABLE | 1,853 Sq. Ft | 172.21 Sq. M. |
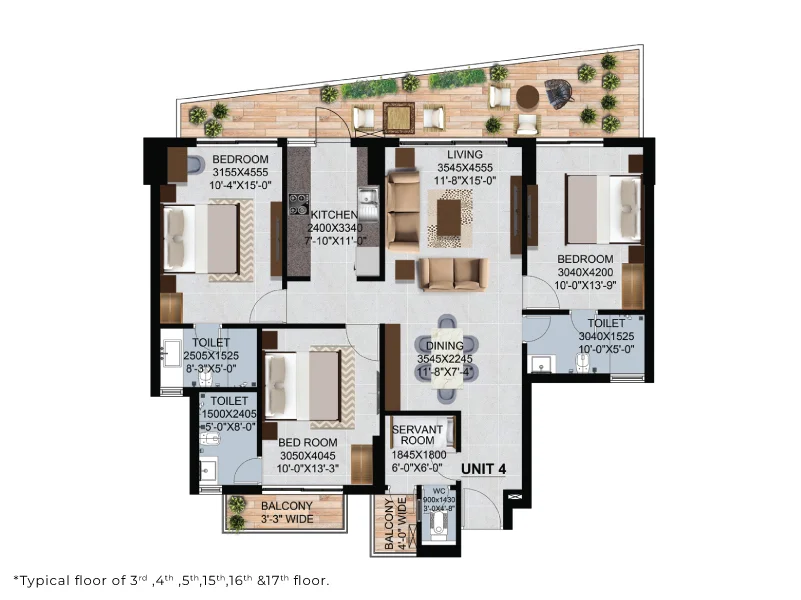
| CARPET AREA | 1,073 Sq. Ft | 99.71 Sq. M. |
|---|---|
| BALCONY AREA | 246 Sq. Ft | 22.87 Sq. M. |
| TOTAL CARPET AREA | 1,319 Sq. Ft | 122.63 Sq. M. |
| SALEABLE | 1,853 Sq. Ft | 172.21 Sq. M. |
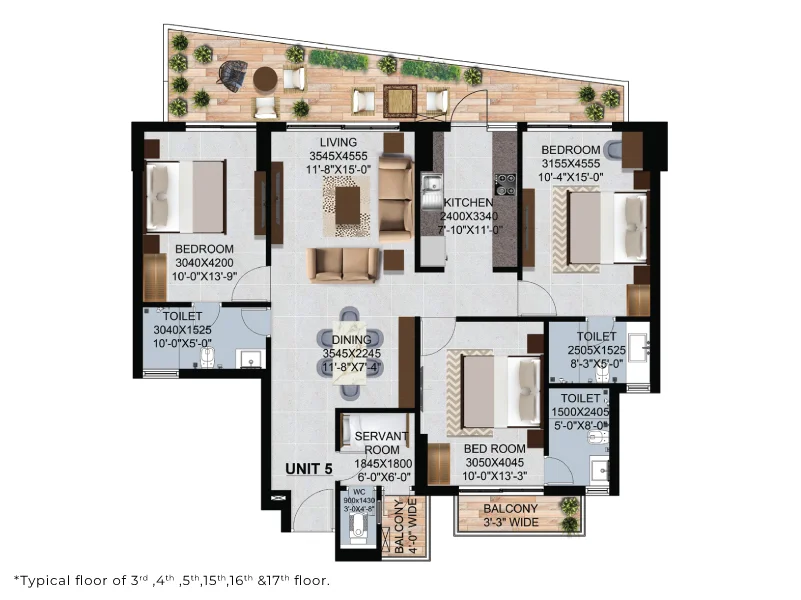
| CARPET AREA | 1,073 Sq. Ft | 99.71 Sq. M. |
|---|---|
| BALCONY AREA | 241 Sq. Ft | 22.40 Sq. M. |
| TOTAL CARPET AREA | 1,314 Sq. Ft | 122.16 Sq. M. |
| SALEABLE | 1,853 Sq. Ft | 172.21 Sq. M. |
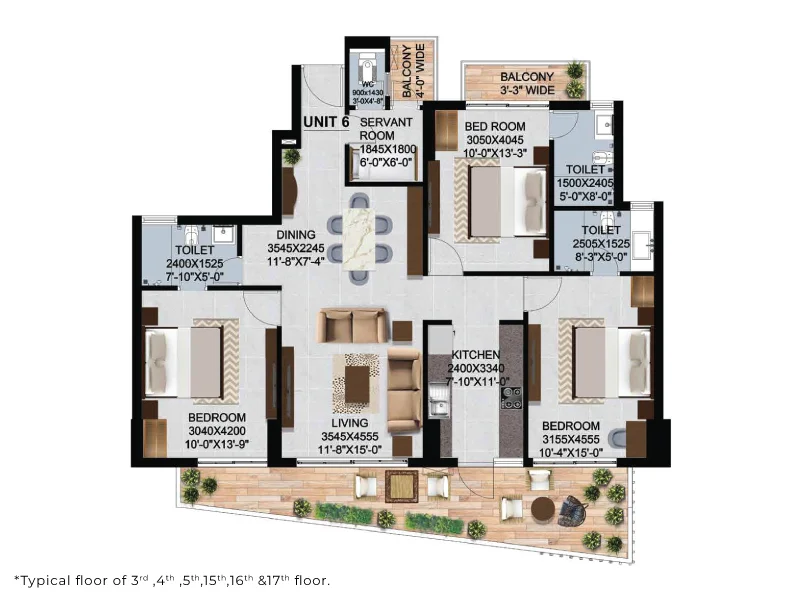
| CARPET AREA | 1,090 Sq. Ft | 101.25 Sq. M. |
|---|---|
| BALCONY AREA | 241 Sq. Ft | 22.39 Sq. M. |
| TOTAL CARPET AREA | 1,331 Sq. Ft | 123.69 Sq. M. |
| SALEABLE | 1,906 Sq. Ft | 177.14 Sq. M. |
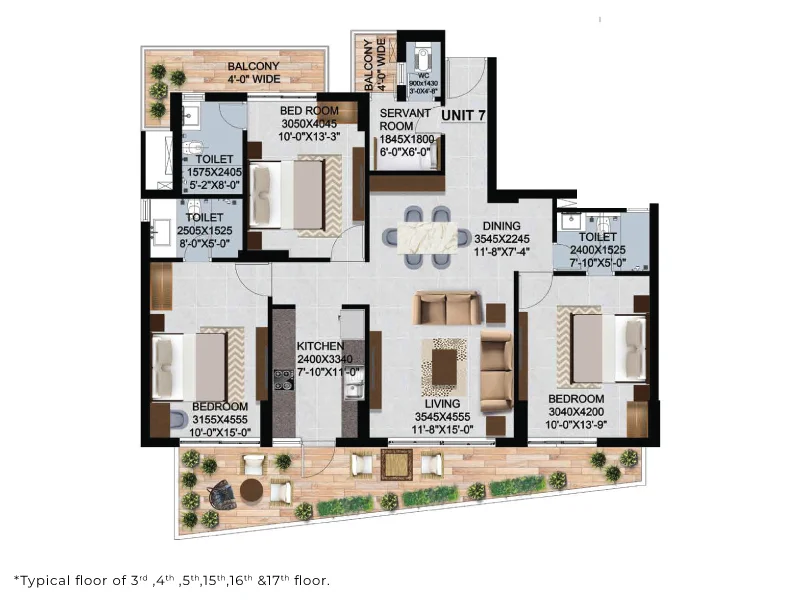
| CARPET AREA | 1,095 Sq. Ft | 101.76 Sq. M. |
|---|---|
| BALCONY AREA | 295 Sq. Ft | 27.40 Sq. M. |
| TOTAL CARPET AREA | 1,390 Sq. Ft | 129.21 Sq. M. |
| SALEABLE | 1,906 Sq. Ft | 177.14 Sq. M. |
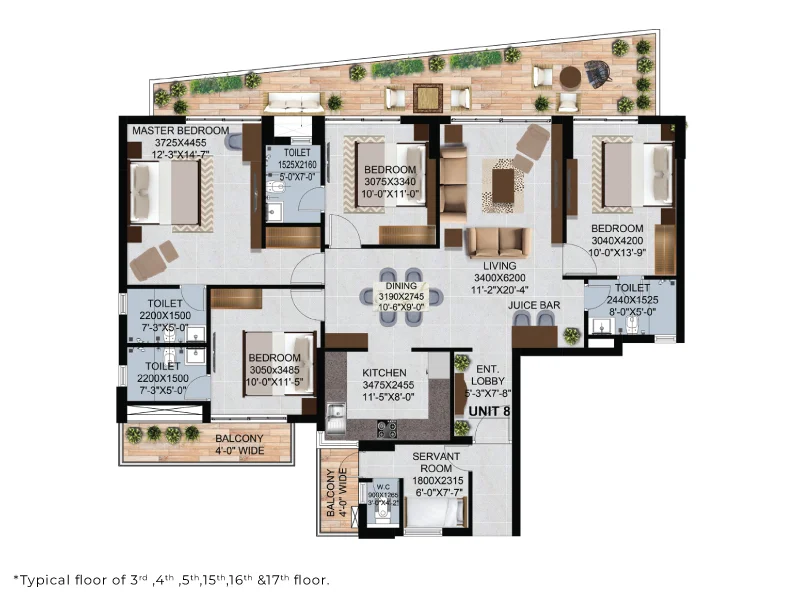
| CARPET AREA | 1,311 Sq. Ft | 121.77 Sq. M. |
|---|---|
| BALCONY AREA | 336 Sq. Ft | 31.19 Sq. M. |
| TOTAL CARPET AREA | 1,646 Sq. Ft | 153.02 Sq. M. |
| SALEABLE | 2,280 Sq. Ft | 211.90 Sq. M. |
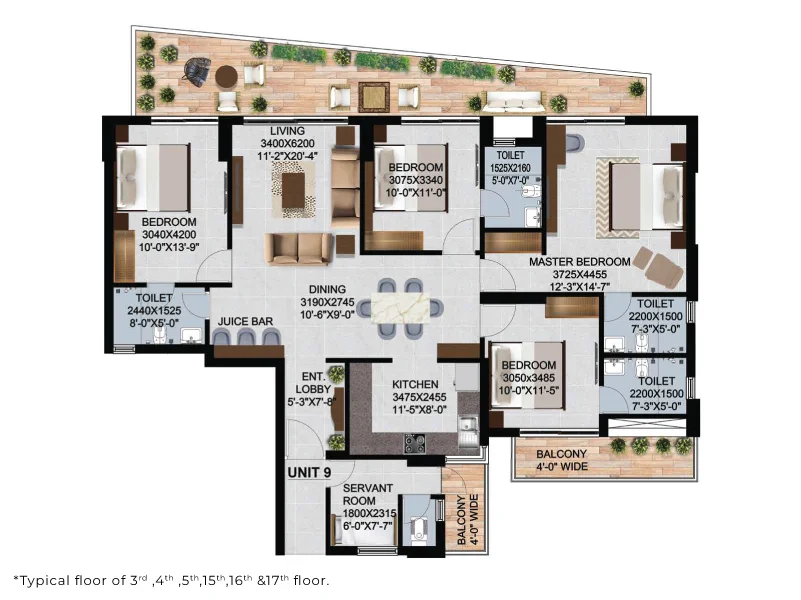
| CARPET AREA | 1,301 Sq. Ft | 121.70 Sq. M. |
|---|---|
| BALCONY AREA | 336 Sq. Ft | 31.25 Sq. M. |
| TOTAL CARPET AREA | 1,646 Sq. Ft | 153.01 Sq. M. |
| SALEABLE | 2,280 Sq. Ft | 211.90 Sq. M. |
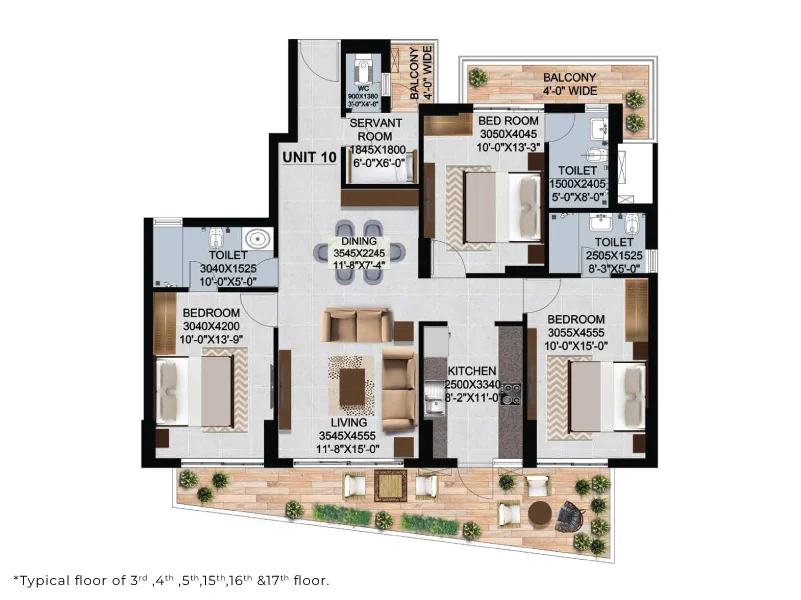
| CARPET AREA | 1,076 Sq. Ft | 100.01 Sq. M. |
|---|---|
| BALCONY AREA | 277 Sq. Ft | 25.72 Sq. M. |
| TOTAL CARPET AREA | 1,353 Sq. Ft | 125.78 Sq. M. |
| SALEABLE | 1,859 Sq. Ft | 172.77 Sq. M. |
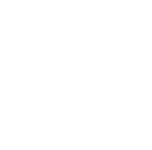
Led by Mr. Ajay Munot, an industry stalwart, Eka Life is transforming the Indian real estate landscape with a vision to redefine industry standards through innovation, technology, and a customer-first approach. Supported by a team of seasoned professionals with over 100 years of collective experience, Eka Life is committed to creating spaces that inspire and enhance modern living
Operating in key markets such as Mumbai, Noida, and Gurugram, Eka Life manages a diverse portfolio spanning approximately 7 million square feet. Our mission goes beyond constructing buildings—we aim to deliver world-class developments that align with the aspirations of our customers while ensuring a seamless, engaging experience....
With an unwavering focus on trust, excellence, and innovation, Eka Life continues to set new benchmarks in the real estate sector, striving to elevate the customer experience at every step.

Founded in 1971 by visionary entrepreneur Kedar Nath Dhoot, the Dhoot Group has grown into a prominent business conglomerate with a diverse presence spanning infrastructure, engineering, power, finance, education, and philanthropy. Among its many ventures, Dhoot Infrastructure stands out as a beacon of excellence in the real estate sector.
With a legacy built on meticulous attention to detail and a passion for architectural brilliance, Dhoot Infrastructure has consistently delivered outstanding residential and commercial properties. Each project reflects their commitment to creating distinctive spaces that resonate with the dreams and lifestyles of their discerning clientele.
Backed by Piyush Dhoot of the Dhoot Group, Dhoot Infrastructure continues to set benchmarks in the industry, combining innovation with an unwavering dedication to excellence, earning its reputation as a trusted and esteemed name in real estate.
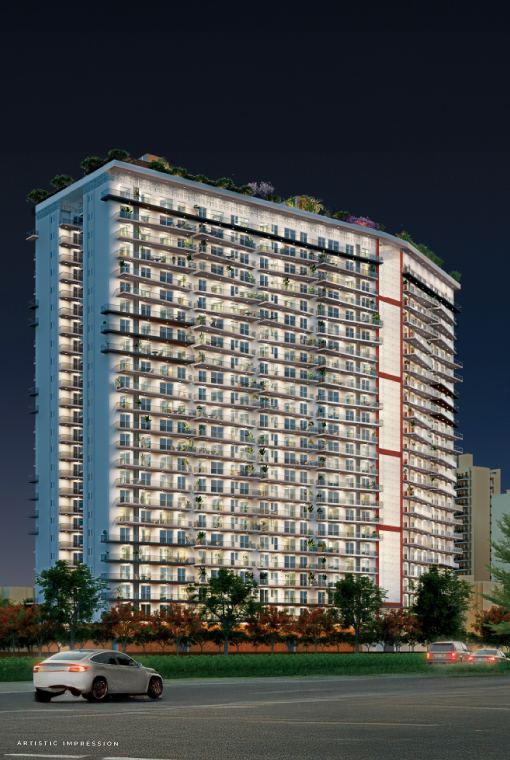
Copyright © All rights reserved
RERA Registration No.RC/REP/HARERA/GGM/766/498/2023/110 RC/REP/HARERA/GGM/270 of 2017/7(3)/40/2023/17
RC/REP/HARERA/GGM/262 of
2017/7(3)/41/2023/18 dated 04.12.2023
SARE Gurugram Private Limited, Crescent Parc, Sector 92, Gurugram - 122505.
Please Note: This advertisement/website is purely for informational purposes and does not constitute an offer or invitation to offer under any law. The terms of sale shall be as specified in the Booking Form, Cost Sheet, and Agreement for Sale. All images used herein are either artist’s impressions, digitally enhanced visuals, or actual images of sample flats and are for representational purposes only. Furniture, fixtures, and other items shown are not part of the standard offering unless expressly stated in the Agreement. Prices if any are indicative, subject to change without prior notice, and exclusive of taxes, duties, registration, society charges, and other statutory levies. In accordance with applicable rules, all unit areas are mentioned in carpet area (in square meters). However, for ease of reference and to align with prevalent industry practice, saleable area and other area metrics (in sq. ft. and acres) may also be referred to, without prejudice to the carpet area disclosures mandated under HARERA. Receivables of Phase 4 and 5 of the Project are funded and/or mortgaged to State Bank of India. Prior NOC will be required before execution and registration of any Agreement for Sale. Project plans, layouts, amenities, and specifications are subject to approval/revision by competent authorities. Certain amenities, including the clubhouse, have received in-principle sanction and are proposed to be developed, subject to receipt of final statutory approvals. Prospective buyers are advised to verify all details independently and refer to official documents available at the Project Site and the HARERA website. T&C apply.
Copyright © All rights reserved | Privacy Policy
